Wednesday, March 28, 2007
Sheds-R-Us
I spent some time up at our new land last weekend. A friend and I took a couple trips down to the lumber yard and got some material and proceeded to build a 12x12 shed. We didn't get as much done as we hoped, but we made good progress. My friend did most of the work (me being a desk jockey and all) - after all, he had all the tools and knew what he was doing.
We pulled the trailer up to get it out of the way and proceeded to build the foundation. Did I tell you I got a trailer and stuck it on the property?
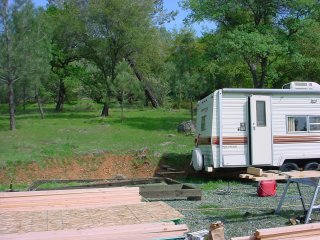
This is a temporary structure and will eventually be moved to another location on the land once our house is built, but for now it will stand as a place to lock up tools and materials while the house is being built. We've still got a long way to go before we get to building the house, though.
Anyway, the shed basically will just sit flat on the ground for now.
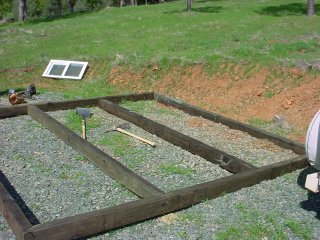
We built the foundation frame, then put some plywood flooring down. We used thinner plywood than we originally were going to use, because there was like a $10 difference - per sheet - and I'm on a tight budget. The floor is a tiny bit mushy in spots, but definitely strong enough for my needs. We added some 2x4s underneath in spots to help make it more sturdy.

Once the floor was done, then the easy part began: building the walls. We built one, sheeting and all, and stood it up.
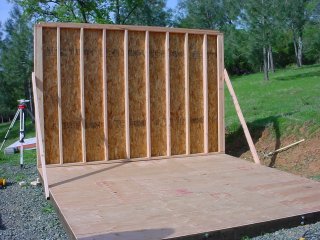
Then we built another. This one was framed for a door. I got to cut out the door later on.
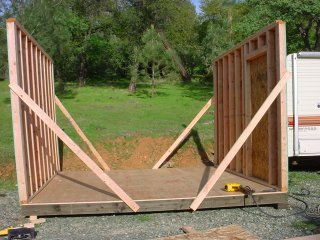
Then the third wall. This wall will have a small window in it. I got a recycled window, and I didn't realize that it opened vertically until my friend looked at it and told me how strange of a window it was. Oh, well - it's just a shed.
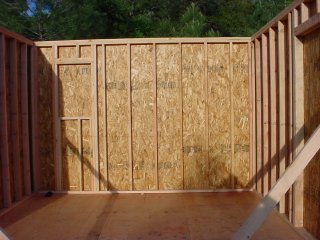
Then the fourth wall went up. I might add a window to this wall, though I haven't decided, yet. We'd like to do it before we put up the siding next weekend, but it will still be do-able later on if I decide to wait. I'm already over budget, though, so I probably will wait.
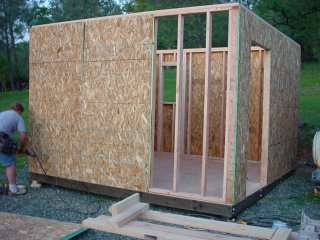
Then the framing of the roof began.
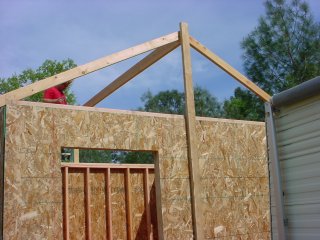
And it went pretty quick. I marked and did some cutting of the 2x4s and handed them up to my friend who did the bulk of the hard work.
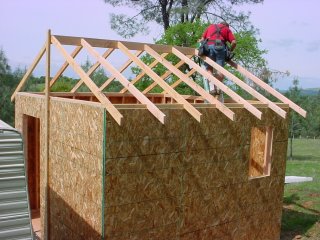
Then, in a whirlwind, the roof sheeting went up. I was complimented for cutting some straight lines when cutting a couple of the 4'x8' sheets in half. At least I felt like I accomplished something. Oh, and if you've noticed, I also cut out the doorway and window. I did great on the left-hand cuts, but the right-hand cuts went a little wobbly - not sure why that was - something about the angle, I guess.
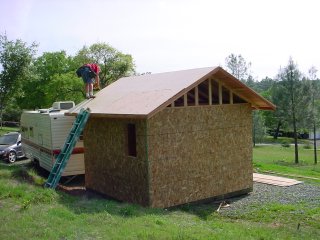
And this is about as far as we got. Not bad for two days of work. And I sure learned a lot!
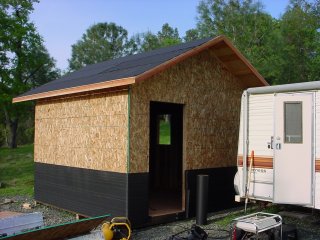
Next weekend, we will finish the tar paper, shingle the roof, install the door and window, and put up the siding and it will be done for now. Saved about $1,000 over what it would have cost for a Tuff-Shed, so I am happy about that. However, it wound up costing more than expected. Ugh. Something to look forward to when building the house?
One thing I love about it up there (besides the beautiful scenery): IT'S WARM!!!
I can't WAIT to move off this freakin' peninsula!
We pulled the trailer up to get it out of the way and proceeded to build the foundation. Did I tell you I got a trailer and stuck it on the property?

This is a temporary structure and will eventually be moved to another location on the land once our house is built, but for now it will stand as a place to lock up tools and materials while the house is being built. We've still got a long way to go before we get to building the house, though.
Anyway, the shed basically will just sit flat on the ground for now.

We built the foundation frame, then put some plywood flooring down. We used thinner plywood than we originally were going to use, because there was like a $10 difference - per sheet - and I'm on a tight budget. The floor is a tiny bit mushy in spots, but definitely strong enough for my needs. We added some 2x4s underneath in spots to help make it more sturdy.

Once the floor was done, then the easy part began: building the walls. We built one, sheeting and all, and stood it up.

Then we built another. This one was framed for a door. I got to cut out the door later on.

Then the third wall. This wall will have a small window in it. I got a recycled window, and I didn't realize that it opened vertically until my friend looked at it and told me how strange of a window it was. Oh, well - it's just a shed.

Then the fourth wall went up. I might add a window to this wall, though I haven't decided, yet. We'd like to do it before we put up the siding next weekend, but it will still be do-able later on if I decide to wait. I'm already over budget, though, so I probably will wait.

Then the framing of the roof began.

And it went pretty quick. I marked and did some cutting of the 2x4s and handed them up to my friend who did the bulk of the hard work.

Then, in a whirlwind, the roof sheeting went up. I was complimented for cutting some straight lines when cutting a couple of the 4'x8' sheets in half. At least I felt like I accomplished something. Oh, and if you've noticed, I also cut out the doorway and window. I did great on the left-hand cuts, but the right-hand cuts went a little wobbly - not sure why that was - something about the angle, I guess.

And this is about as far as we got. Not bad for two days of work. And I sure learned a lot!

Next weekend, we will finish the tar paper, shingle the roof, install the door and window, and put up the siding and it will be done for now. Saved about $1,000 over what it would have cost for a Tuff-Shed, so I am happy about that. However, it wound up costing more than expected. Ugh. Something to look forward to when building the house?
One thing I love about it up there (besides the beautiful scenery): IT'S WARM!!!
I can't WAIT to move off this freakin' peninsula!

