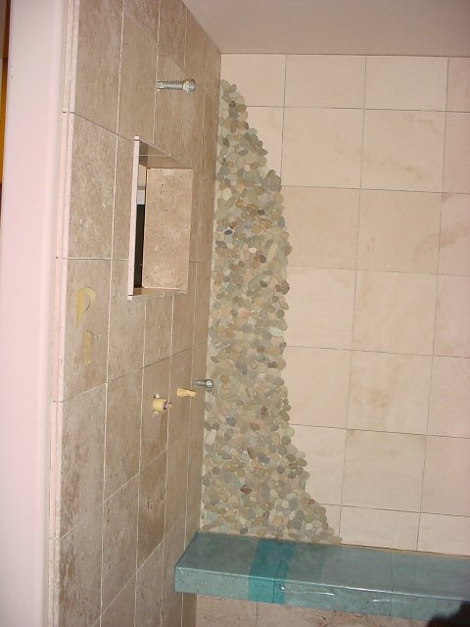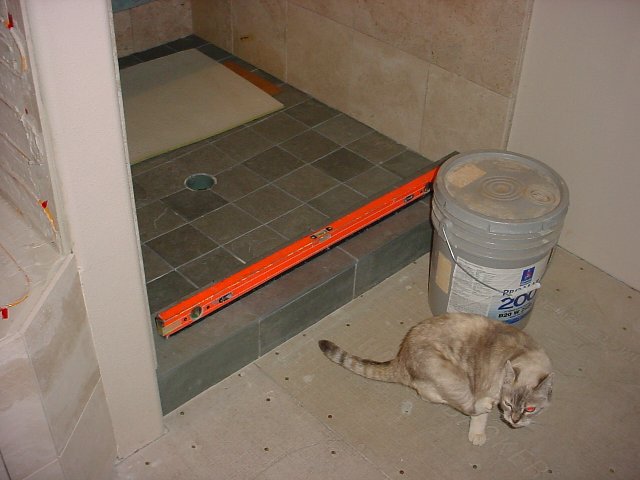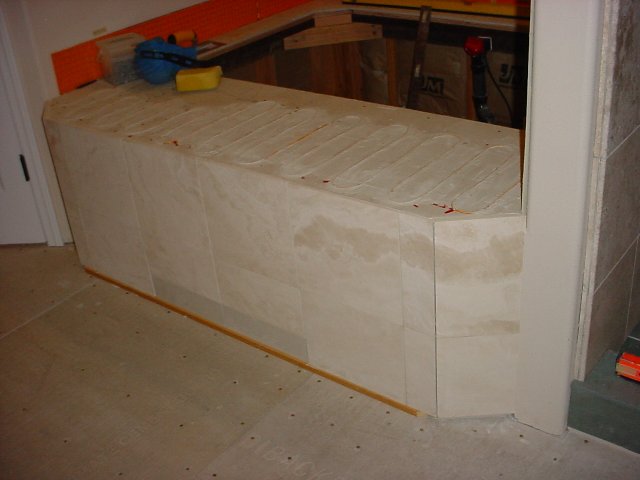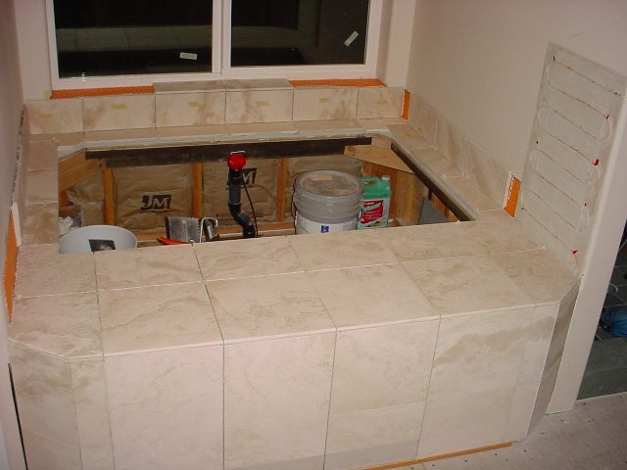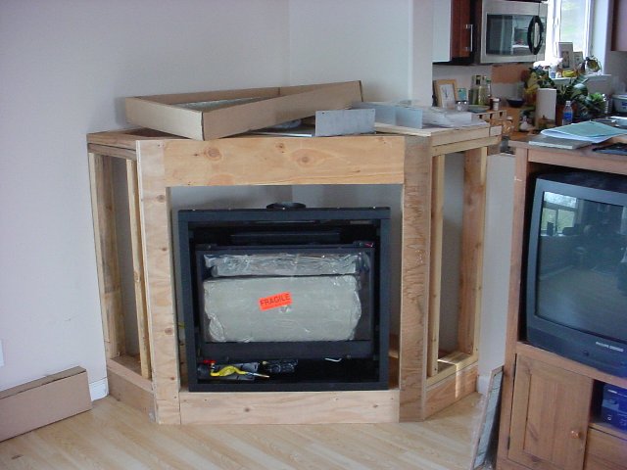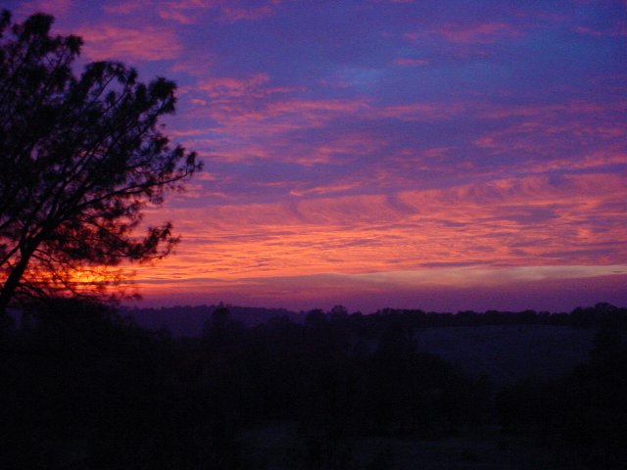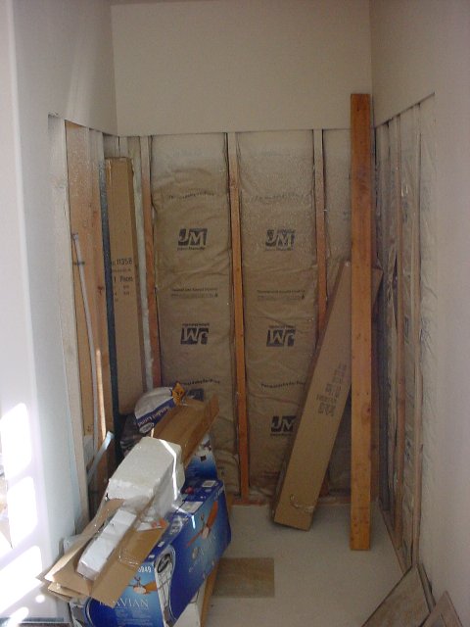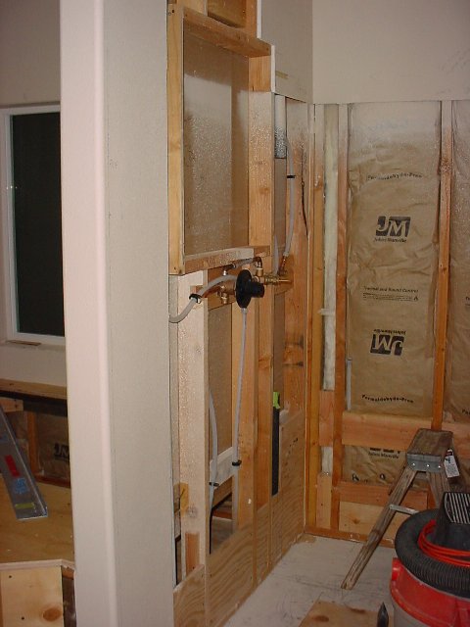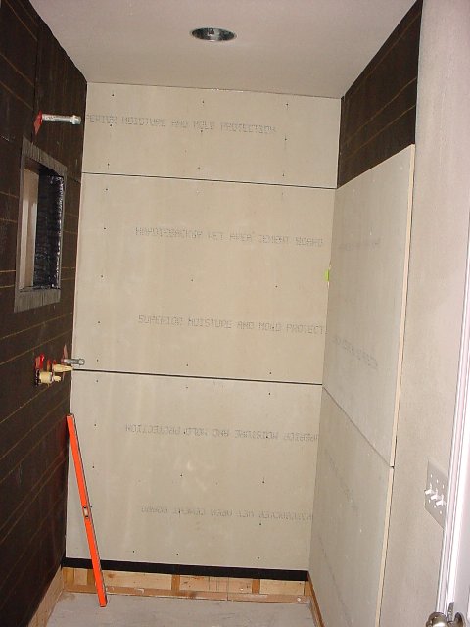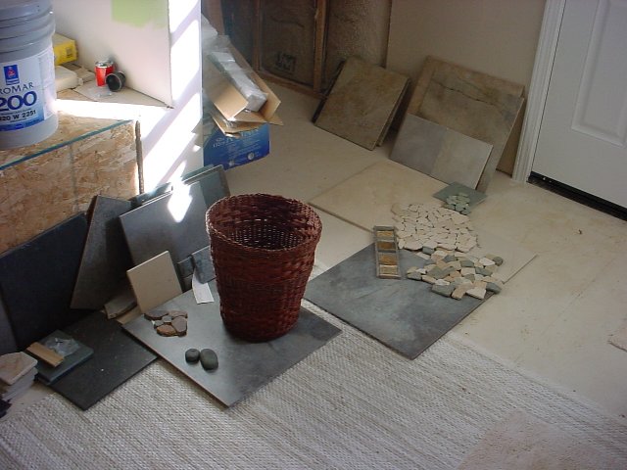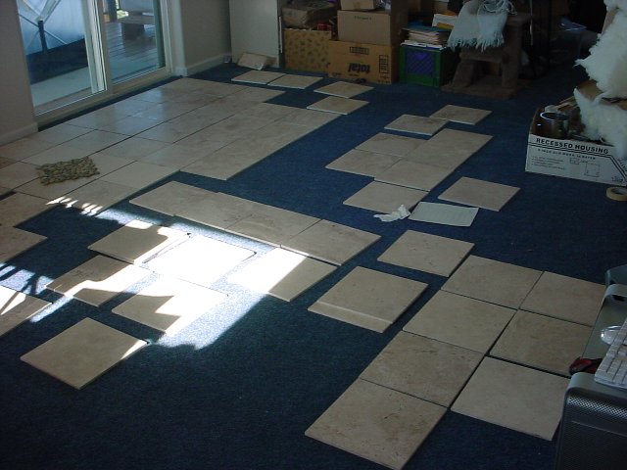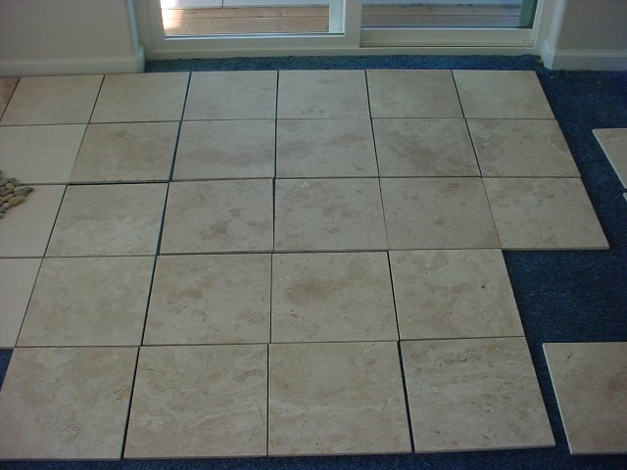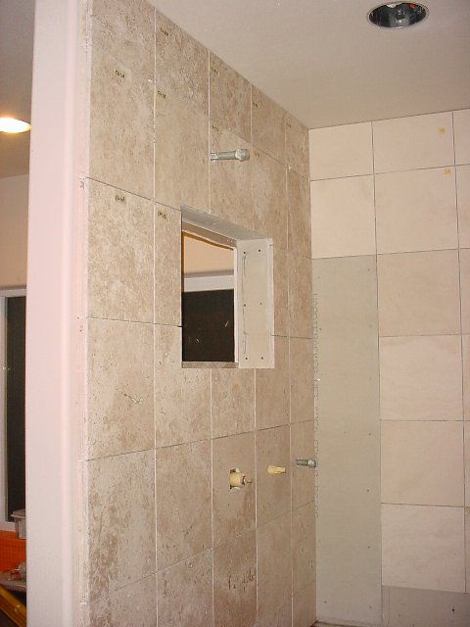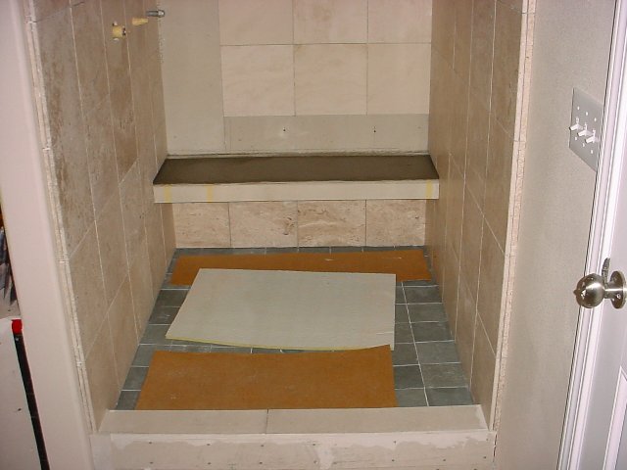Saturday, December 27, 2008
Get The Lead Out
I'm sick of the Republicans whining about how bad things are going to be once Obama takes office. As if it is up to one man to fix everything.
This is a country, people. It's up to us, We The People, to make positive change. Obama's not going to do it alone, and it's a LEADER we need right now, not a fall guy, and if anybody can inspire a nation into action, I think Obama can.
If the Republicans want to hang on dearly to their grim view of the future and fill their lives with doom and gloom, then I say let them have it. This country seems so divided that perhaps it should split up. Create an East and West (Divided States?) and make the Republicans live in and rule their side, and everyone else live in and rule their side, and then we can compare to see who's system works best.
Wouldn't that be fun?
I can only speak for myself, but I'm tired of living in the Divided States of America, and this country is sorely in need of something to unite the people again. The every-man-for-himself philosophy just doesn't work and only leads to greed and government bail-outs (that don't solve, much less address, the problem).
I think the vision that the founders of this country had in mind when they formed this government, was to have a government in place as an entity to keep things from getting out of control, not to be IN control. Hence, "We The People, by the people, for the people..." Sounds to me it was intended that the people of this country decide how it is to be run, and that the government REPRESENTATIVES actually REPRESENT the interest of the people.
Unfortunately, greed does not stop at money, but includes power as well, and subsequently, this country has suffered from greedy, power hungry "leaders" who couldn't give a flying fuck about what the people want, as long as the people THINK their leaders are acting in the people's best interests.
I don't know if Obama is any different. But I get the sense that he is, and we can surely hope that he is. Let's just hope he listens to his advisors and to the voice of the people and their representatives (who might actually represent them) and gives some power back to the people where it belongs.
I for one choose to believe the next few years will be good ones - because I'm going to do what I can to MAKE it that way! What you focus on expands. So, those who want to continue falling into the abyss (or who so desire to continue creating new fissures to fall into), pay no mind to them and let them fall on their own.
Let there be no lemmings. It's time to take responsibility for your freedoms, people, and do something about it. Leaders cannot change anything - they can only inspire us to make changes. We have the power, and don't let any greedy, power-hungry nay sayer take that away from you or make you believe otherwise.
Live life empowered!
Smile at someone and see where it goes.
This is a country, people. It's up to us, We The People, to make positive change. Obama's not going to do it alone, and it's a LEADER we need right now, not a fall guy, and if anybody can inspire a nation into action, I think Obama can.
If the Republicans want to hang on dearly to their grim view of the future and fill their lives with doom and gloom, then I say let them have it. This country seems so divided that perhaps it should split up. Create an East and West (Divided States?) and make the Republicans live in and rule their side, and everyone else live in and rule their side, and then we can compare to see who's system works best.
Wouldn't that be fun?
I can only speak for myself, but I'm tired of living in the Divided States of America, and this country is sorely in need of something to unite the people again. The every-man-for-himself philosophy just doesn't work and only leads to greed and government bail-outs (that don't solve, much less address, the problem).
I think the vision that the founders of this country had in mind when they formed this government, was to have a government in place as an entity to keep things from getting out of control, not to be IN control. Hence, "We The People, by the people, for the people..." Sounds to me it was intended that the people of this country decide how it is to be run, and that the government REPRESENTATIVES actually REPRESENT the interest of the people.
Unfortunately, greed does not stop at money, but includes power as well, and subsequently, this country has suffered from greedy, power hungry "leaders" who couldn't give a flying fuck about what the people want, as long as the people THINK their leaders are acting in the people's best interests.
I don't know if Obama is any different. But I get the sense that he is, and we can surely hope that he is. Let's just hope he listens to his advisors and to the voice of the people and their representatives (who might actually represent them) and gives some power back to the people where it belongs.
I for one choose to believe the next few years will be good ones - because I'm going to do what I can to MAKE it that way! What you focus on expands. So, those who want to continue falling into the abyss (or who so desire to continue creating new fissures to fall into), pay no mind to them and let them fall on their own.
Let there be no lemmings. It's time to take responsibility for your freedoms, people, and do something about it. Leaders cannot change anything - they can only inspire us to make changes. We have the power, and don't let any greedy, power-hungry nay sayer take that away from you or make you believe otherwise.
Live life empowered!
Smile at someone and see where it goes.
